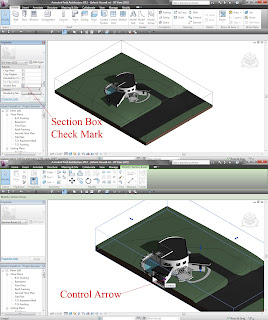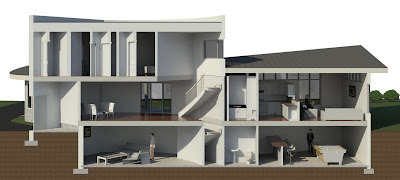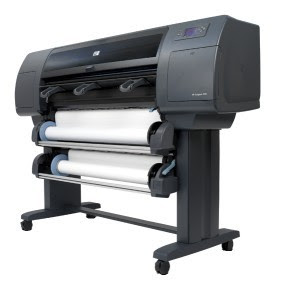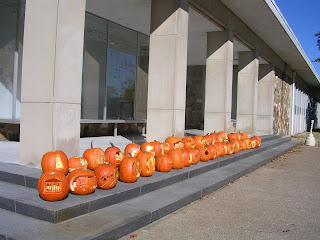For Master of Architecture at Southern Illinois University Carbondale, students are required to take two elective courses within the core curriculum. We have several choices for electives. The one I am taking is Plant, Soil, and Agricultural System 480- 851 Outdoor Design. This class is an online course and you will have readings as lectures. One of the assignments for this class was to write a seven page research paper. Students can choose their own topics and get approval from the professor of the course. My topic was “Human Stress and Landscape”. I found interesting facts when I was researching for it.

There is a study by Kaufman, and Lohr (2008), which states that people tend to ease their stress just by seeing a picture of green mountains and trees. They said a green canopy makes people calmer, which meant for a less stressful mood. They used other colors like yellow, red, light green, dark green, and orange. The measurement of the research was to observe skin conductance response when viewing trees with different canopy colors. The most effective colors for the stress reduction were in the following order: green, dark green, red, light green, orange, and yellow.
The results could be used as a guide for choosing the color in a room and planning in your yard. When I will design a landscape, I will think about this result and design a mixture of deciduous and coniferous trees because deciduous trees will give a sense of life all through the seasons and coniferous trees will keep remaining green or dark green all year long.
Image: http://www.avisionofbritain.org/Favourite%20trees.html
Citation: Kaufman, A.J. and Lohr, V.I. 2008. DOES IT MATTER WHAT COLOR TREE YOU PLANT? . Acta Hort. (ISHS) 790:179-184
http://www.actahort.org.proxy.lib.siu.edu/books/790/790_25.htm




















































